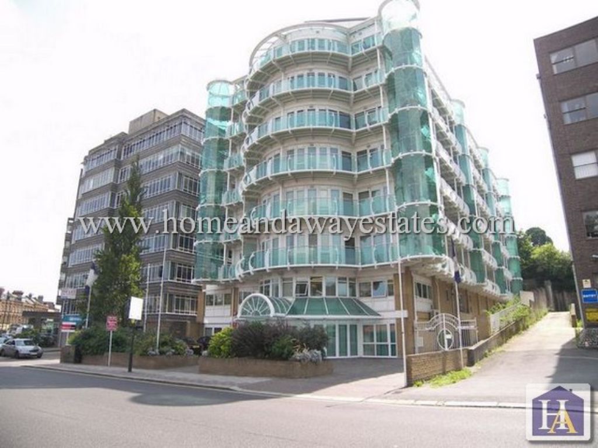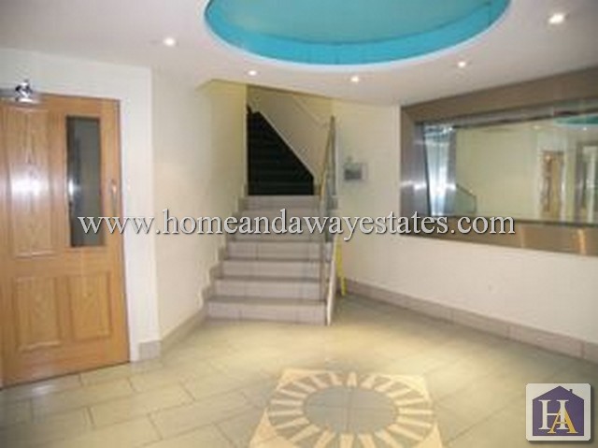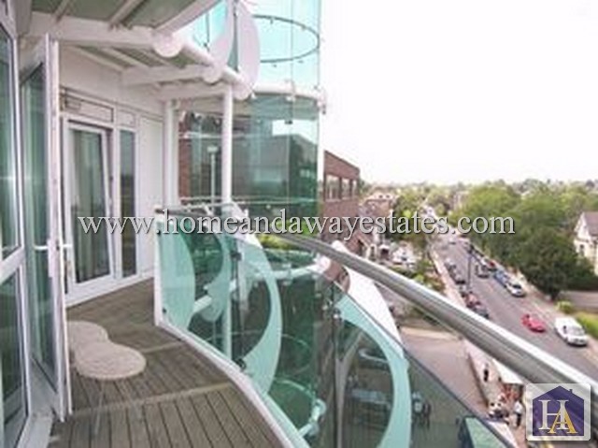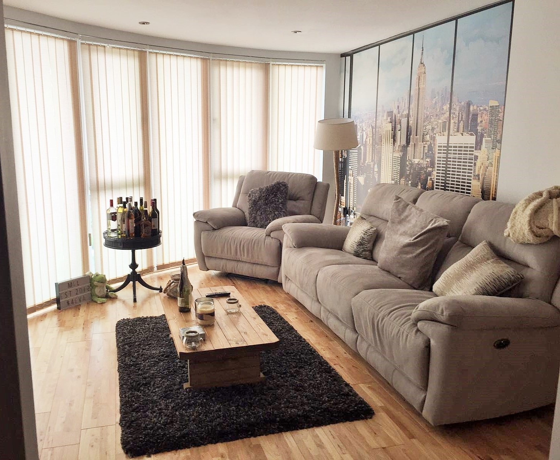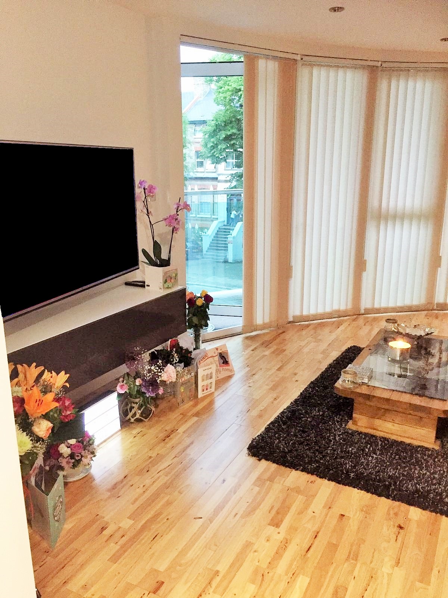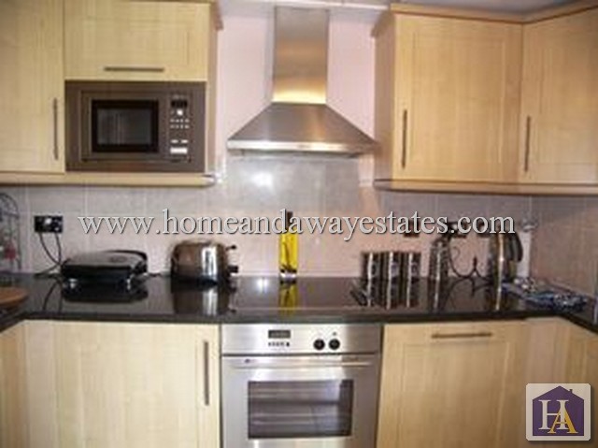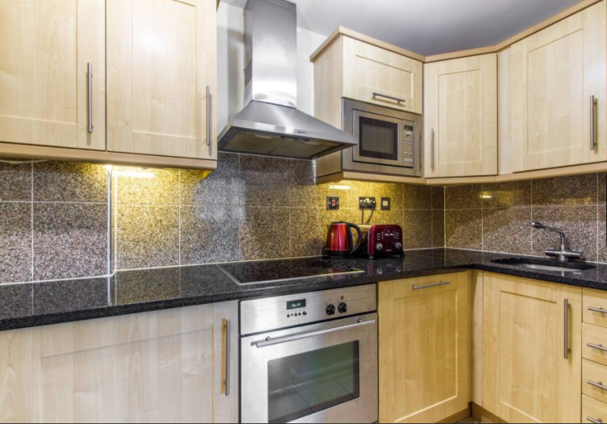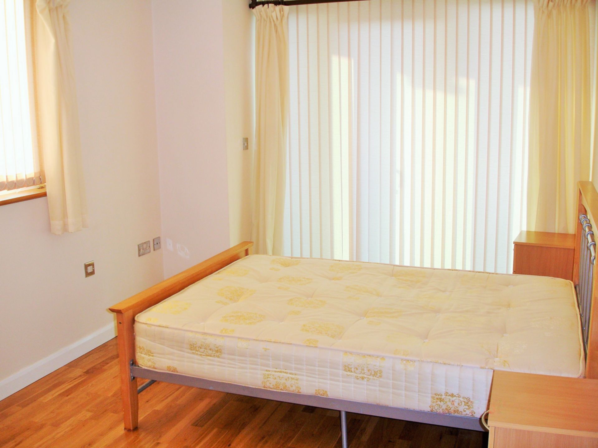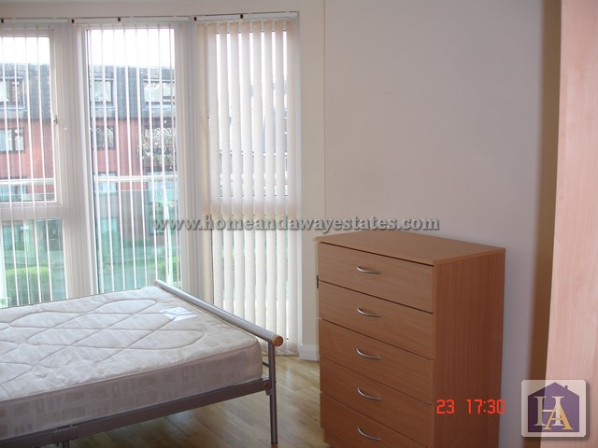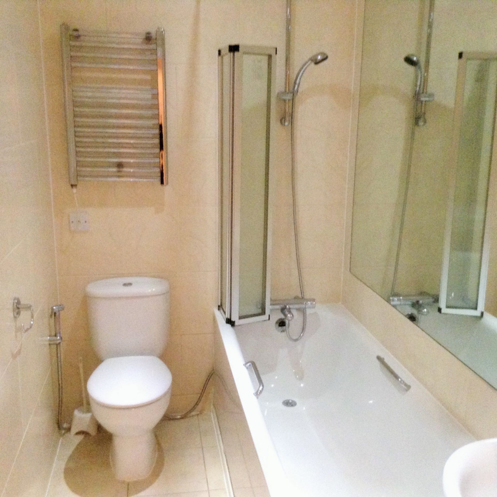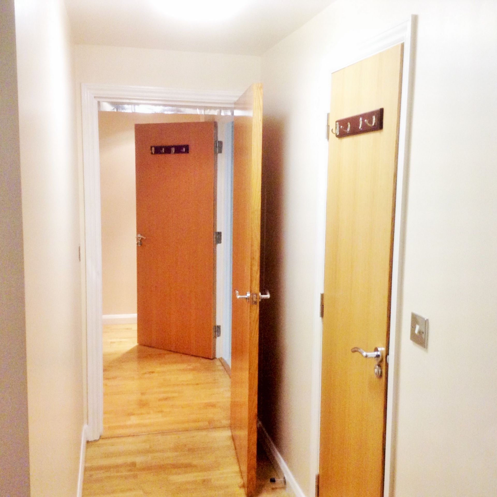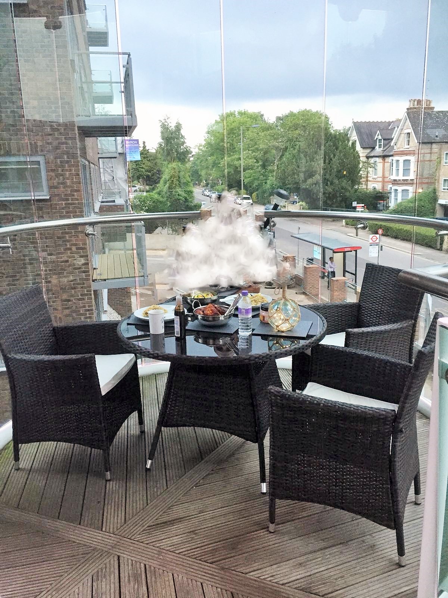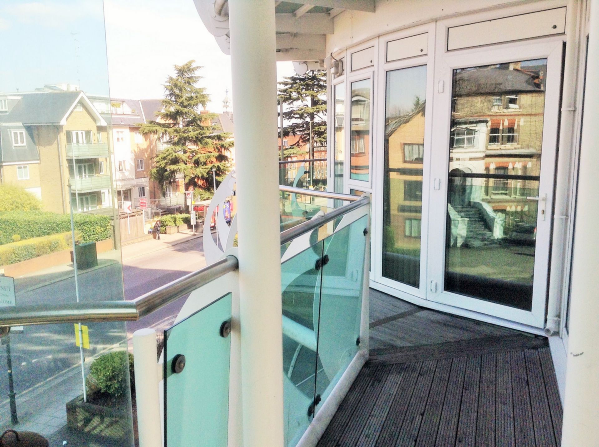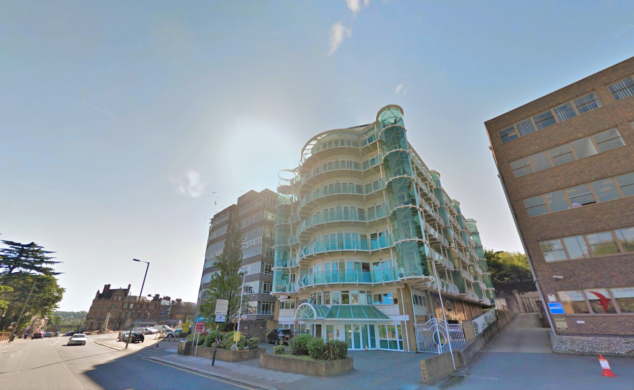2 Bedroom Apartment For Sale in New Barnet - £400,000
The Stamp Duty for this property would be £0 (Show break down)
Total SDLT due
Below is a breakdown of how the total amount of SDLT was calculated.
Up to £125k (Percentage rate 0%)
£ 0
Above £125k up to £250k (Percentage rate 2%)
£ 0
Above £250k and up to £925k (Percentage rate 5%)
£ 0
Above £925k and up to £1.5m (Percentage rate 10%)
£ 0
Above £1.5m (Percentage rate 12%)
£ 0
Up to £300k (Percentage rate 0%)
£ 0
Above £300k and up to £500k (Percentage rate 0%)
£ 0
Home & Away Estates are delighted to offer this fantastic 2 bedroom 2 bathroom apartment in the prestigious Comer House Development, New Barnet. The property is set on the second floor of this unique and contemporary development with one of the undoubted stand-apart features being the glass and steel wood decked balcony which encircles the apartment (measuring a total of 57ft) providing superb panoramic views towards Hadley Common. The apartment has been built to a high specification to offer luxury and spacious living and is an undeniably exquisite and unique home. Located enviably close to New Barnet Rail Station providing fast access into the city (20 minutes from King's Cross or Moorgate) as well as the local shops and transport links of New Barnet.
This bright and airy property comprises of:
- Living /Dining Room (16'6" x 12'9")
- Kitchen (10'5" x 5'1") fully fitted with Neff Appliances (dishwasher, washing machine, ceramic hob, oven, large fridge/freezer, microwave). Black granite surfaces and floor
- Climate controlled heating / cooling system and remote controlled solar activated electric blinds in all rooms
- Wood decked balcony
- Bedroom 1: 17'2" x 9'5"<17'3" Fitted wardrobes, patio doors to balcony.
- En suite shower and WC
- Bedroom: 14'0" x 8'6" < 9'9" Fitted wardrobes, patio doors to balcony.
- Family bathroom
- Video entry phone
- Double glazed throughout
- Lift
- CCTV and 24 hour concierge
- Secure underground parking
VIEWING HIGHLY RECOMMENDED
Disclaimer
Whilst we use all reasonable efforts to ensure that the information published on this website is accurate depiction of properties in photographs, Floor Plans and descriptions, however the information is only intended as a guide and purchaser's are advised to make a personal inspection.
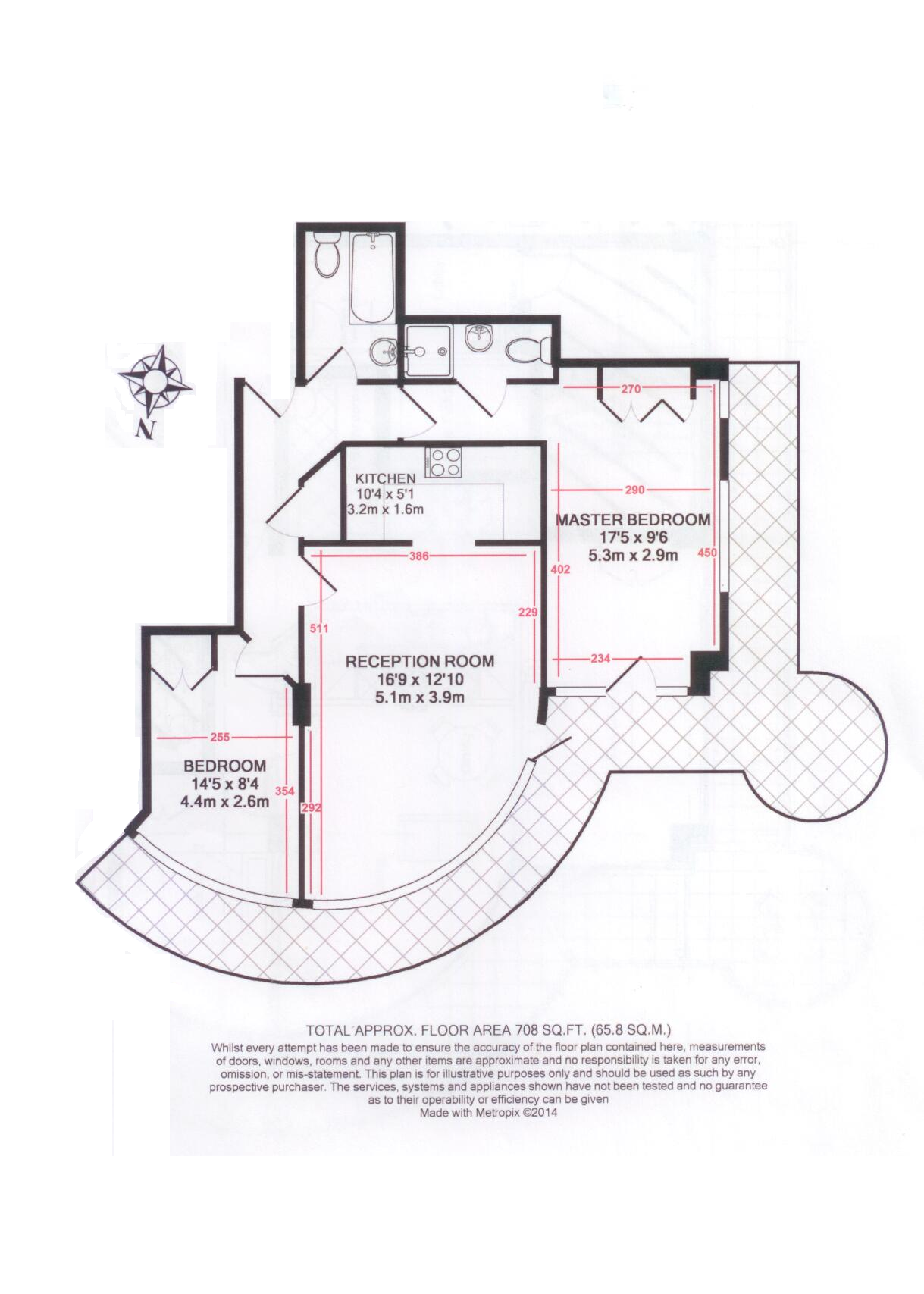
IMPORTANT NOTICE
Descriptions of the property are subjective and are used in good faith as an opinion and NOT as a statement of fact. Please make further specific enquires to ensure that our descriptions are likely to match any expectations you may have of the property. We have not tested any services, systems or appliances at this property. We strongly recommend that all the information we provide be verified by you on inspection, and by your Surveyor and Conveyancer.

