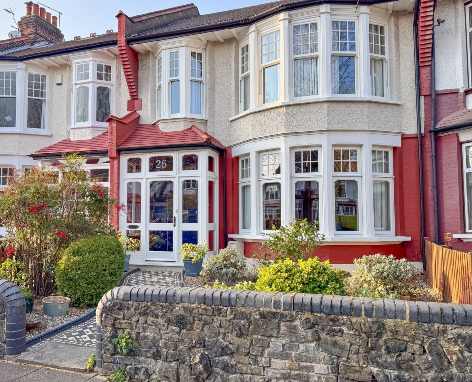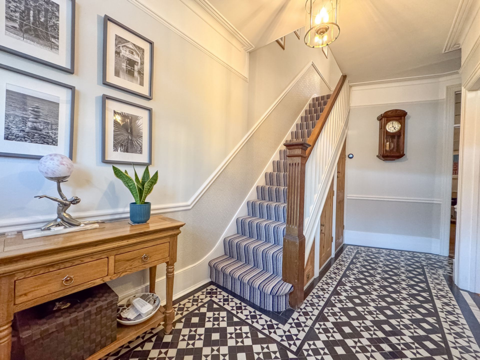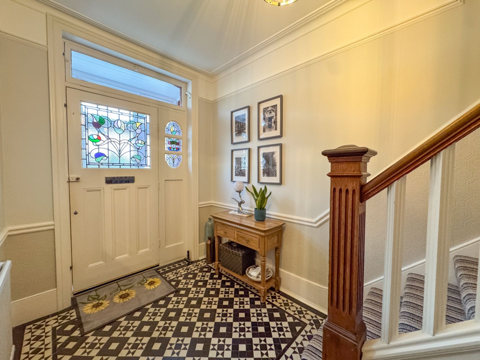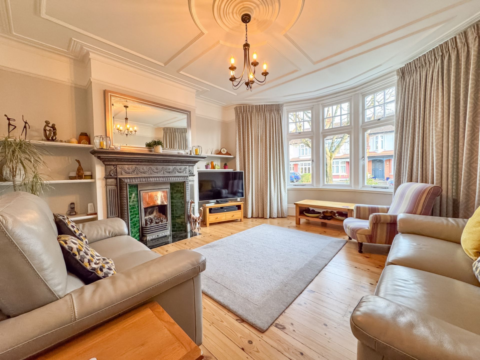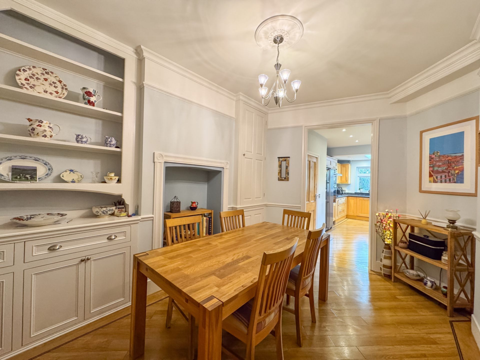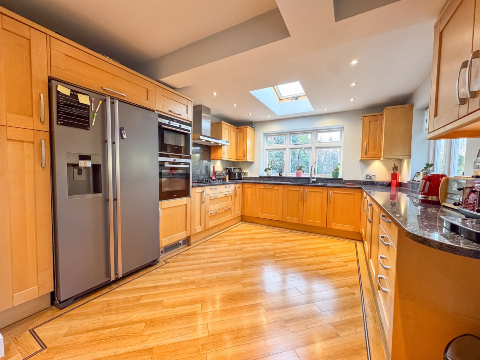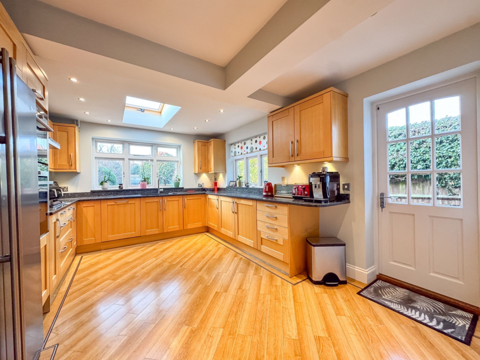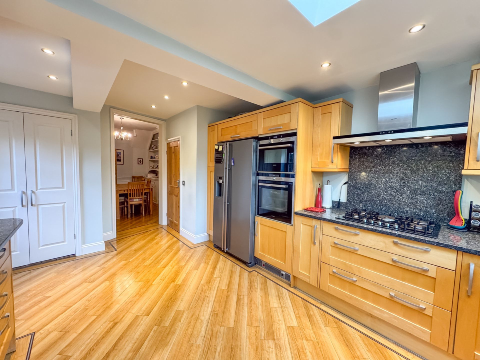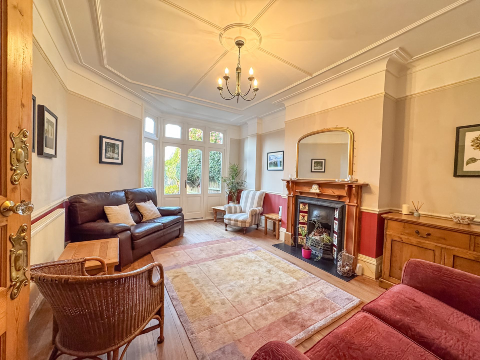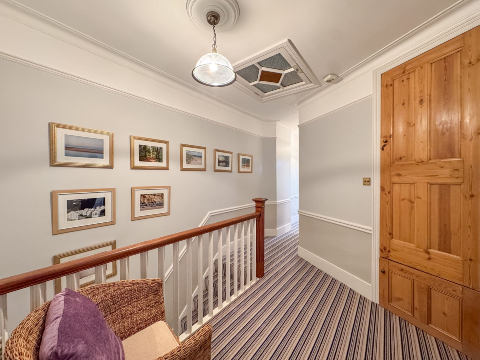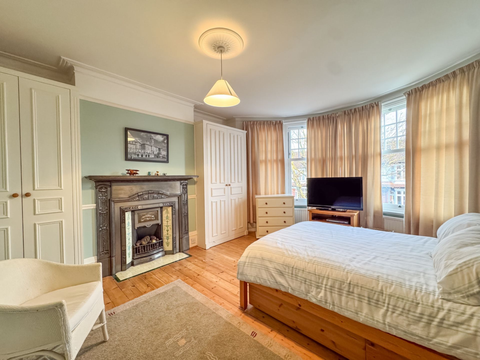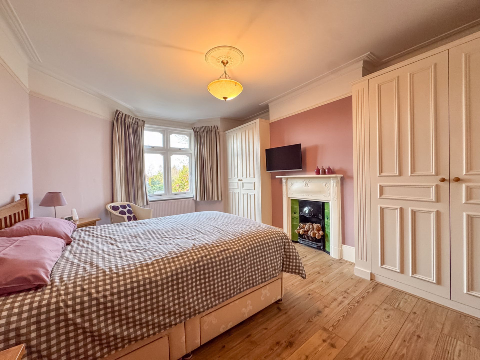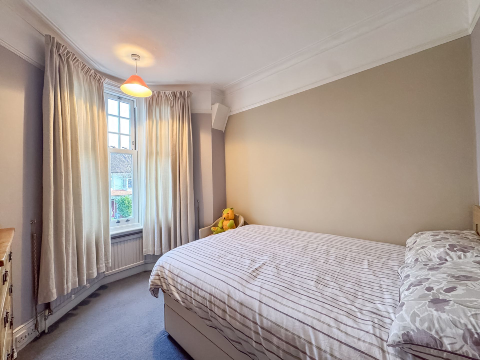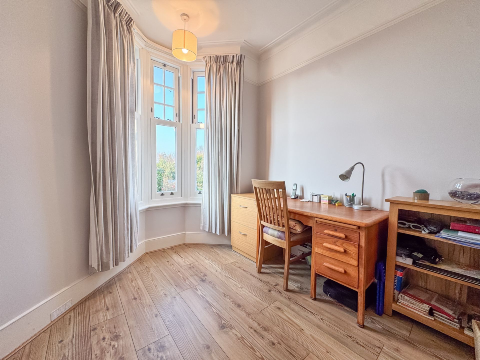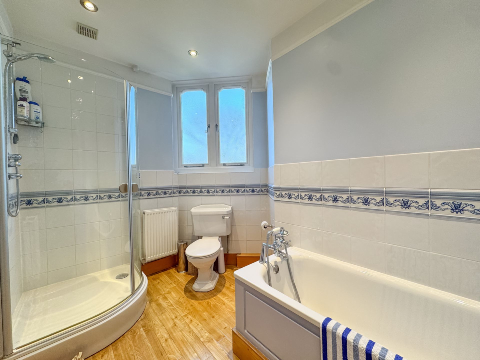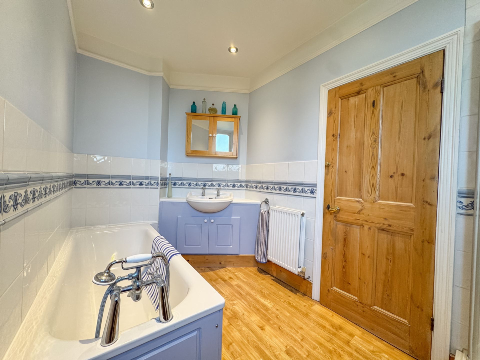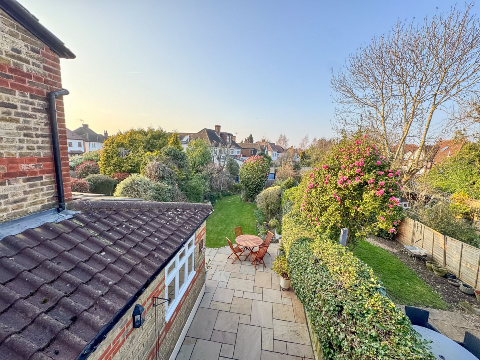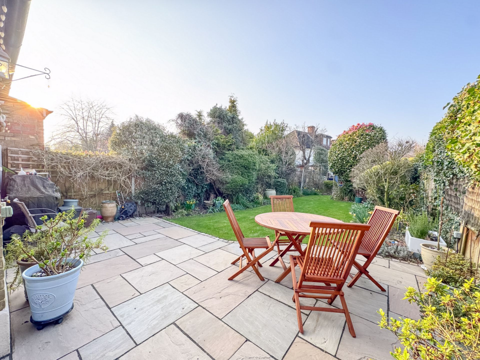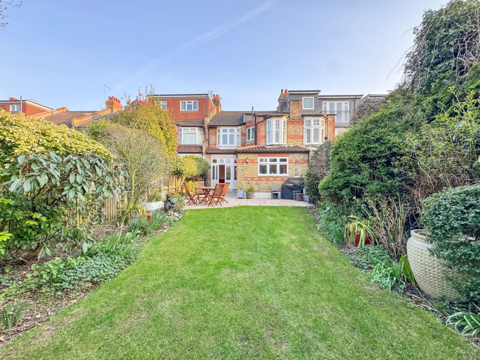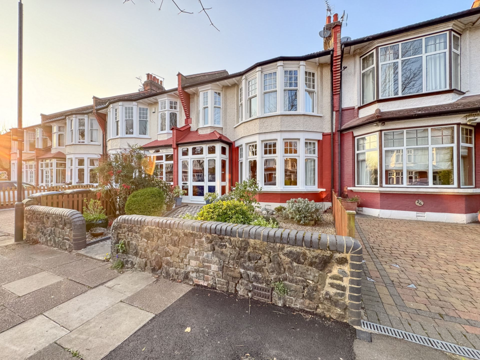4 Bedroom Terraced For Sale in Southgate - £1,180,000
The Stamp Duty for this property would be £0 (Show break down)
Total SDLT due
Below is a breakdown of how the total amount of SDLT was calculated.
Up to £125k (Percentage rate 0%)
£ 0
Above £125k up to £250k (Percentage rate 2%)
£ 0
Above £250k and up to £925k (Percentage rate 5%)
£ 0
Above £925k and up to £1.5m (Percentage rate 10%)
£ 0
Above £1.5m (Percentage rate 12%)
£ 0
Up to £300k (Percentage rate 0%)
£ 0
Above £300k and up to £500k (Percentage rate 0%)
£ 0
Original features throughout
Tessellated flooring in hallway
Four original fireplaces
100' Southfacing garden
Two double reception rooms
EPC Rating: D Tax Band: F
Home & Away Estates are delighted to offer this immaculately presented four bedroom Edwardian family home situated on the sought after Lakes Estate. This beautiful property offers contemporary living whilst retaining an abundance of original features including fabulous fireplaces, high ceilings , tesselllated tiled hallway and front garden path. This charming property consists of 4 bedrooms, front reception room with huge new wooden bay window, an exact copy of the original, a rear extended reception/dining room, a morning room with an original fabulous dresser and a large fully fitted and integrated kitchen. The property also benefits from a generous rear garden extending to almost 100ft in addition to a rear gate with an access pathway. The property falls within the catchment area of sought after schools such as Walker Primary and Ashmole Academy. Palmers Green High and Keble are also amongst the independent schools in the area. The property is within walking distance to Southgate tube and both Winchmore Hill and Palmers Green train stations. Viewing is highly recommended to view this beautiful home.
| Entrance hallway | 17'3" x 9'9" (5.26m x 2.97m) Original tessellated flooring, understairs cupboards, coved ceiling | |||
| Reception 1: | 16'1" x 15'2" (4.90m x 4.62m) Bay windows to front, coved ceiling, feature fireplace | |||
| Reception 2: | 18'4" x 12'0" (5.59m x 3.66m) Bay windows to rear, coved ceiling, feature fireplace, French doors to rear | |||
| Morning Room | 14'10" x 12'3" (4.52m x 3.73m) Original dresser, wooden effect Amtico flooring, open to: | |||
| Kitchen | 17'6" x 13'2" (5.33m x 4.01m) Fitted wall and base units with granite worktop surfaces, wooden effect Amtico fllooring, double bowl stainless steel sink unit, double Sieman oven, gas hob with extractor hood above, space for American style fridge/freezer, windows to rear and side plus a skylight window, door to side leading to garden | |||
| Guest cloakroom/wc | Low flush wc, wash hand basin | |||
| LANDING | Access to part boarded loft, airing cupboard | |||
| Bedroom 1: | 12'6" x 15'7" (3.81m x 4.75m) Windows to front, fitted wardrobes, feature fireplace | |||
| Bedroom 2: | 9'2" x 10'5" (2.79m x 3.18m) Windows to front (smaller one with double bed to side) | |||
| Bedroom 3: | 10'0" x 15'0" (3.05m x 4.57m) Bay windows to rear, fitted wardrobes, feature fireplace (liilac painted room) | |||
| Bedroom 4: | 6'0" x 10'0" (1.83m x 3.05m) Window to rear, currently used as office | |||
| Bathroom/wc | 8'10" x 11'7" (2.69m x 3.53m) Part tiled walls, bath with shower attachment, wash hand basin, low flush wc, shower cubicle, window to rear | |||
| EXTERIOR | | |||
| South facing rear garden | 100' approx (30.48m approx) Patio area, mainly laid to lawn with flower and shrub borders to side, greenhouse, shed with power, access at rear to The Ridgeway | |||
| | | |||
| | |
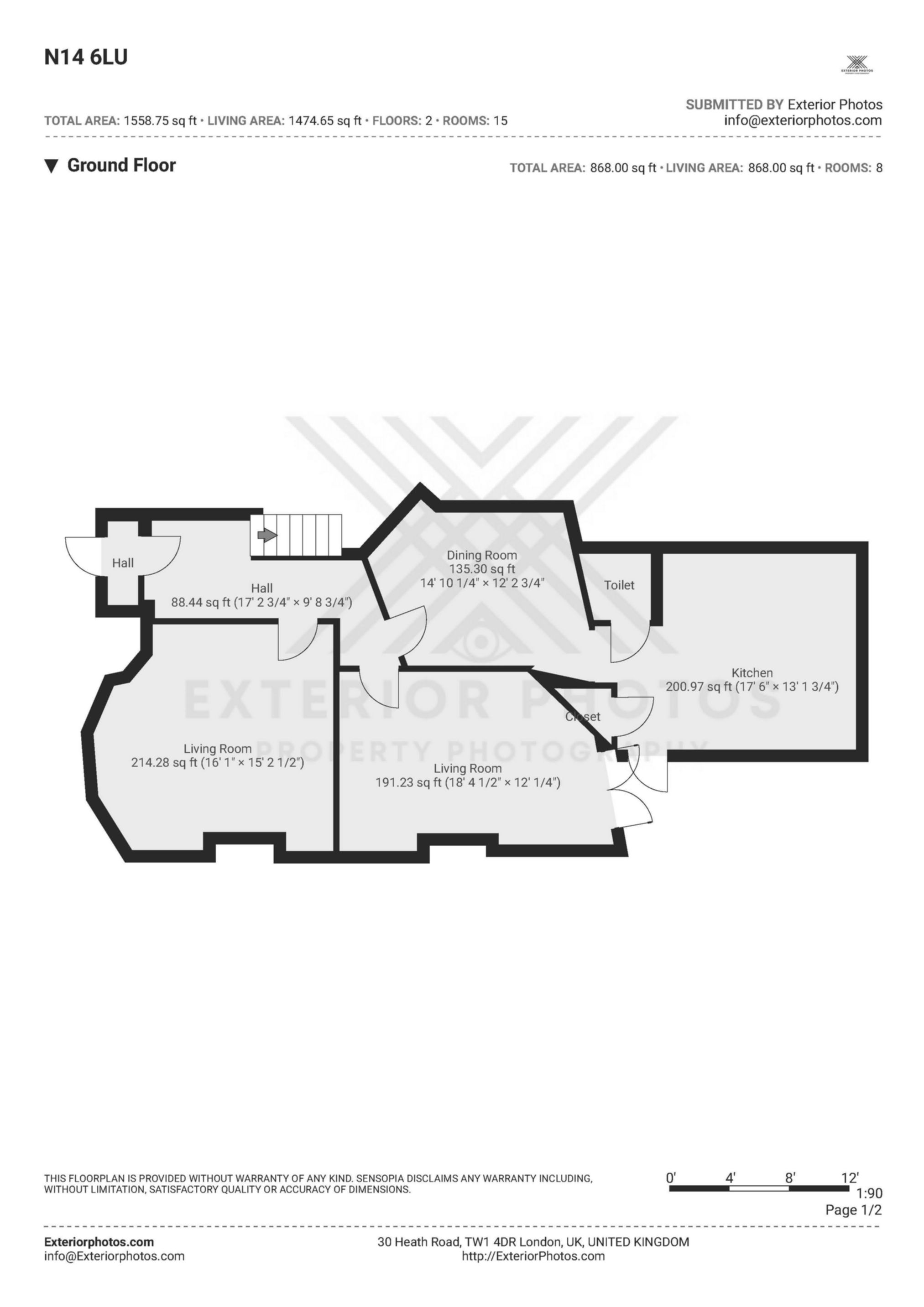
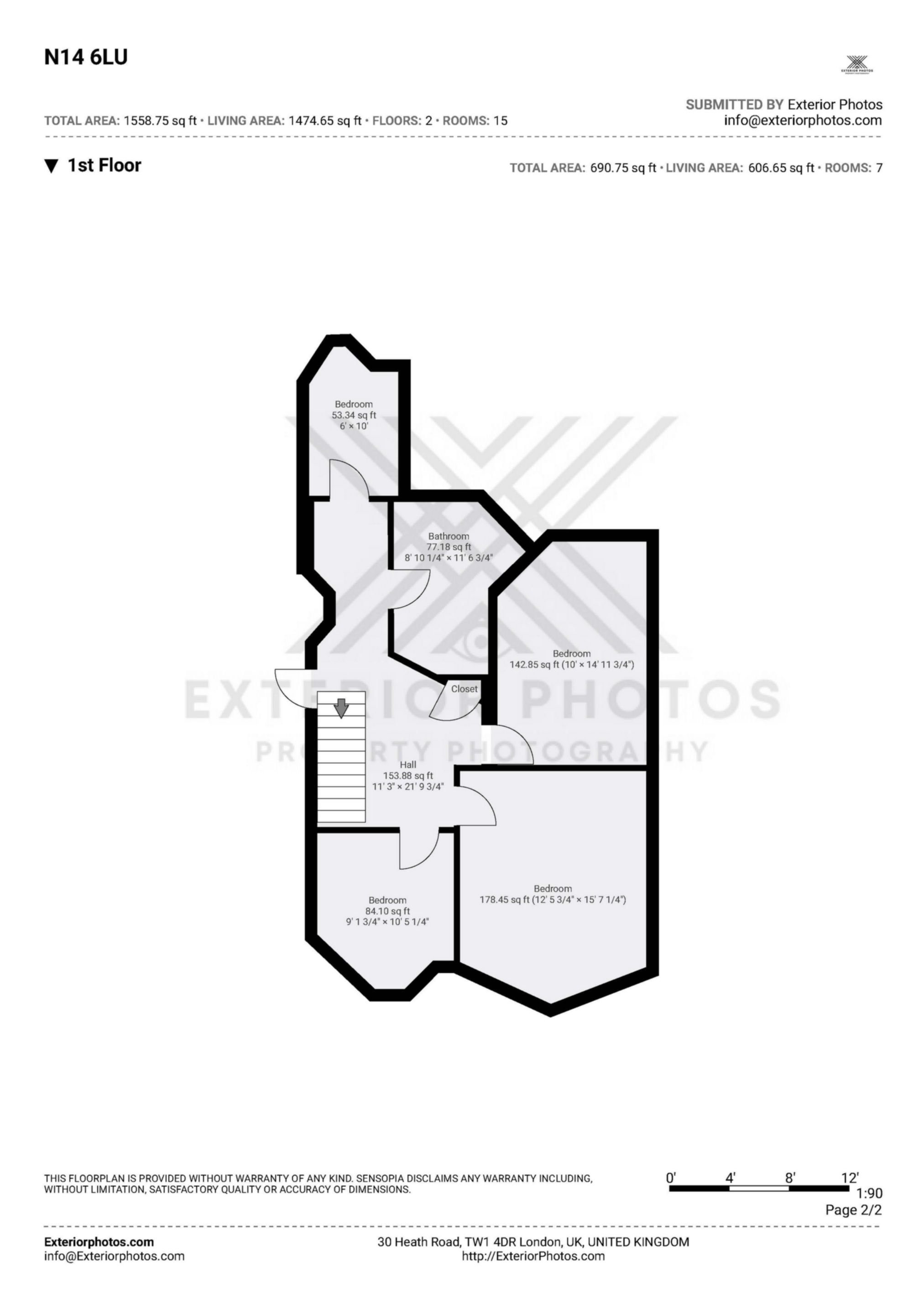
IMPORTANT NOTICE
Descriptions of the property are subjective and are used in good faith as an opinion and NOT as a statement of fact. Please make further specific enquires to ensure that our descriptions are likely to match any expectations you may have of the property. We have not tested any services, systems or appliances at this property. We strongly recommend that all the information we provide be verified by you on inspection, and by your Surveyor and Conveyancer.

