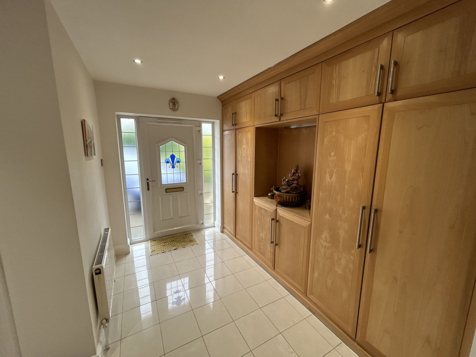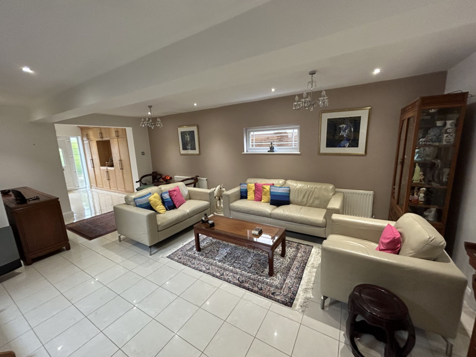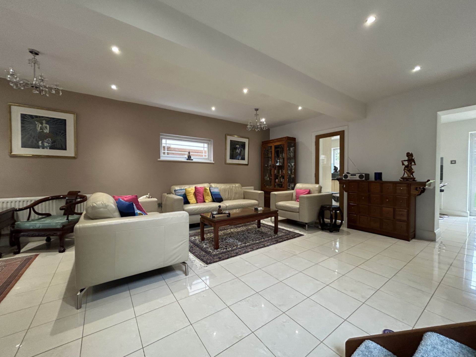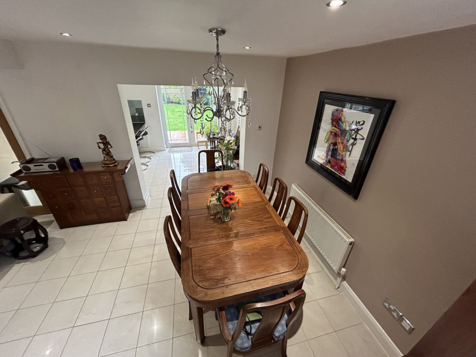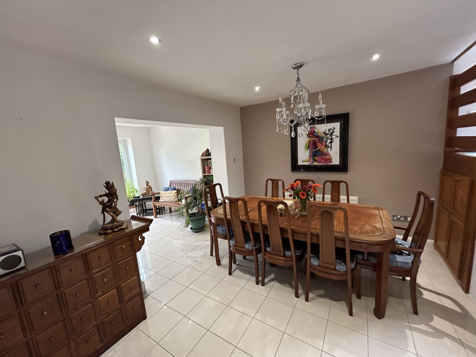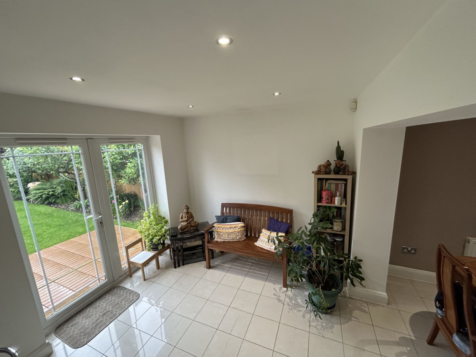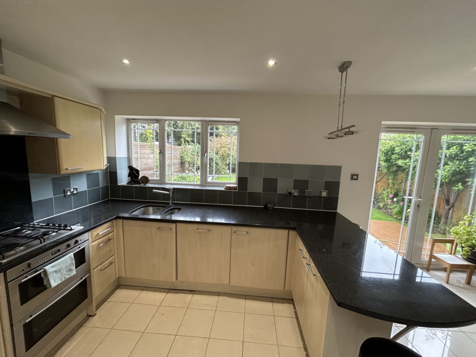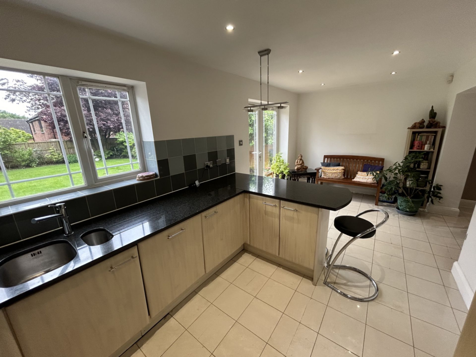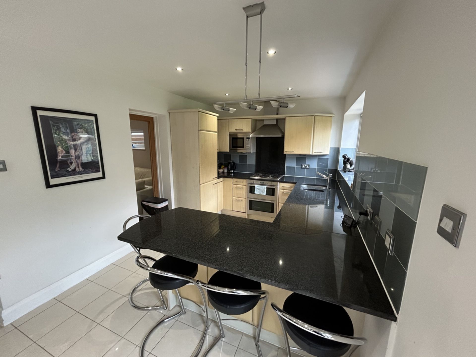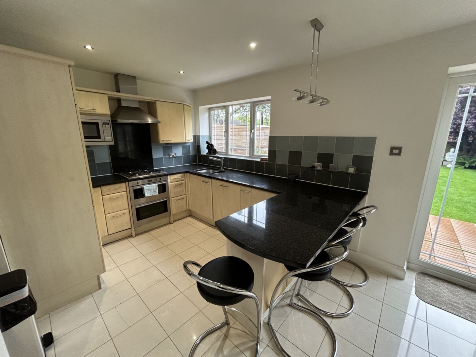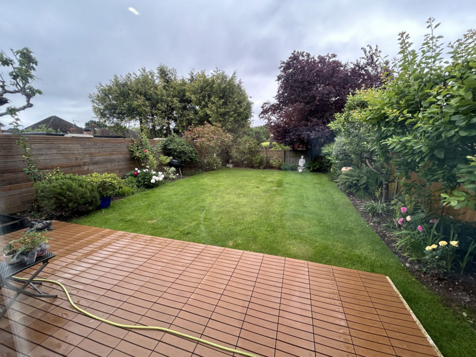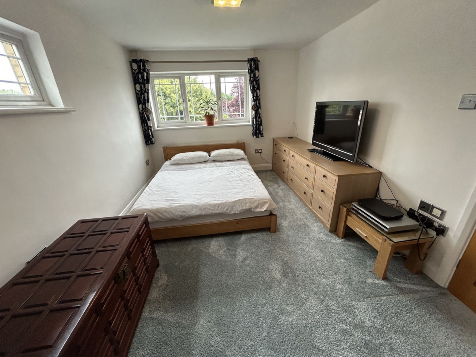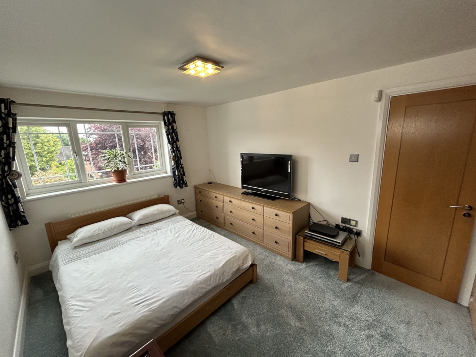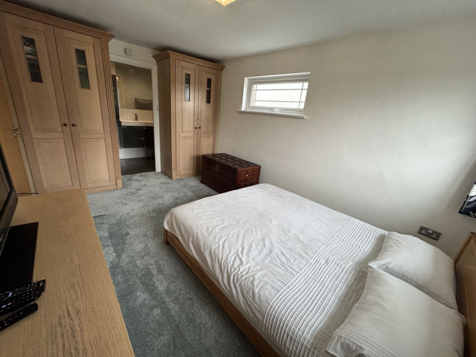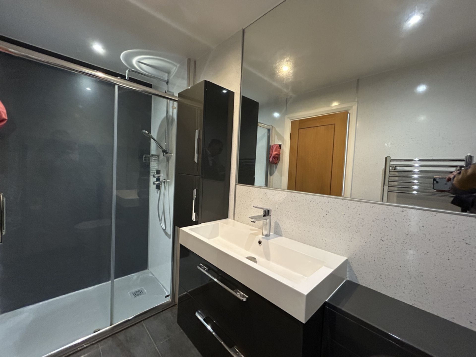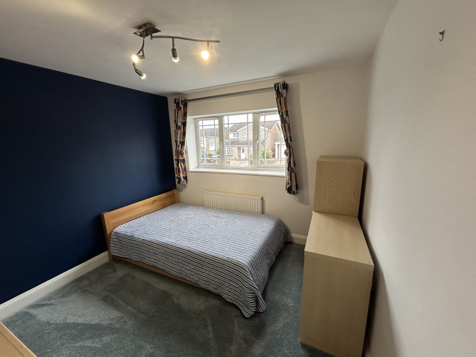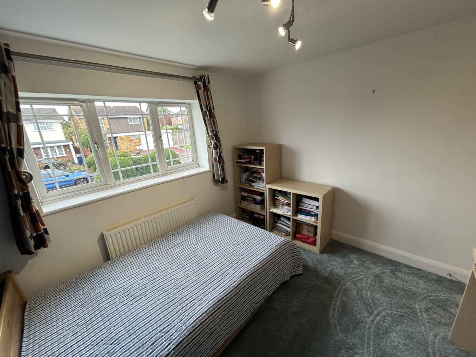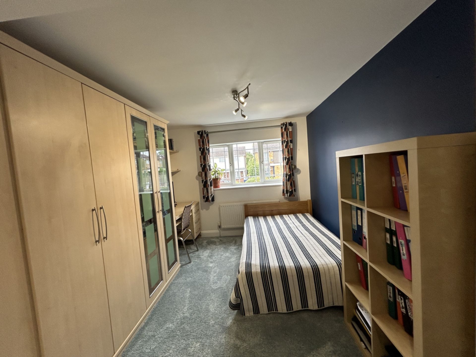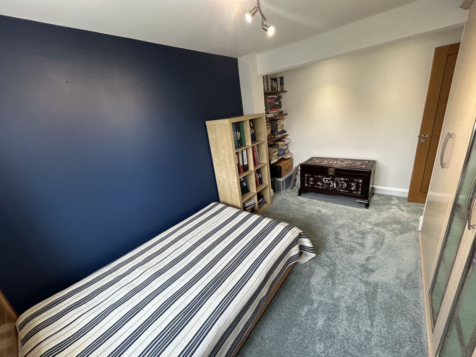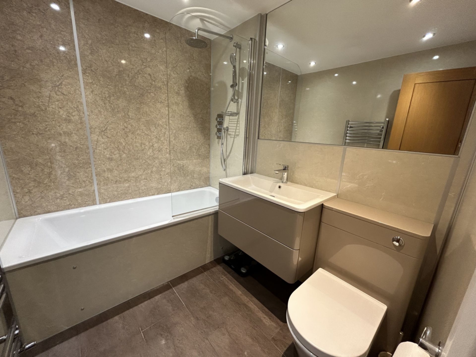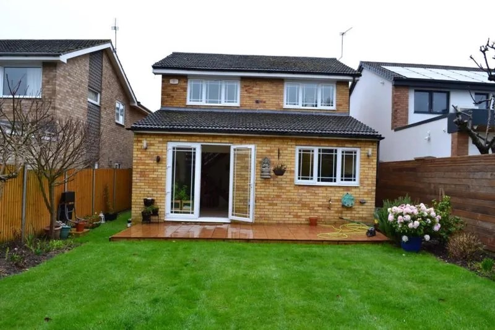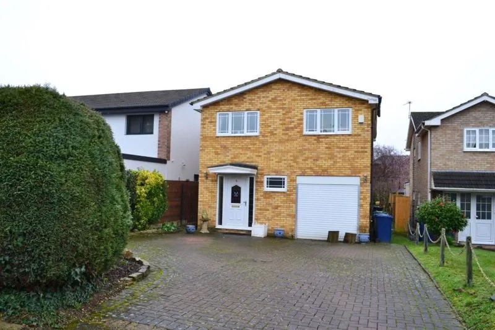4 Bedroom Detached For Sale in Cockfosters - £929,950
The Stamp Duty for this property would be £0 (Show break down)
Total SDLT due
Below is a breakdown of how the total amount of SDLT was calculated.
Up to £250k (Percentage rate 0%)
£ 0
Above £250k and up to £925k (Percentage rate 5%)
£ 0
Above £925k and up to £1.5m (Percentage rate 10%)
£ 0
Above £1.5m (Percentage rate 12%)
£ 0
Up to £425k (Percentage rate 0%)
£ 0
Above £425k and up to £625k (Percentage rate 0%)
£ 0
Four bedroom detached home
Open plan lounge/diner
Modern fitted kitchen/breakfast room
Master bedroom with en-suite
Approx 85' rear garden
Integral garage own drive
Off street parking
Viewing highly recommended
EPC Rating: C
Tax Band: F
Home & Away Estates is delighted to offer for sale this Detached family home situated in a quiet cul-de-sac just over half a mile of tube station. This spacious purpose built 4-bedroom property, being offered chain-free is modern, bright and airy and offers great open living space for entertaining.
One of the standout features of this property is the integral garage giving the opportunity for conversion into a study or an extra bedroom, subject to planning.
Conveniently located near Cockfosters Tube Station (Piccadilly Line), shops, buses, restaurants, schools, and Trent Park, this property has the potential to be the perfect family home.
Entrance: - large entrance hall with a cloakroom facing the front
Guest cloakroom
Open plan living: Huge living/Dining room 22'8 x 20'4 leading to:
Kitchen/Diner: 20'4 x 9'11 Doors and window to rear
First Floor Landing: - Spacious Landing with Access to All 4 Bedrooms (1 en suite) & Family Bathroom. Double Glazed Window to Flank Wall.
Bedroom 1: 15'2 x 9'10 Window to rear, door leading to ensuite
Bedroom 2: 14'6 x 9'6 Window to front
Bedroom 3: 12'0 x 9'10 Window to front
Bedroom 4: 10'6 x 9'10 Window to rear
Family Bathroom
Rear Garden: - Approx 85'
Integral Garage: 17'9 x 8'4
Front Garden: - Paved OFF STREET PARKING FOR 2 CARS
Disclaimer:
Whilst we use all reasonable efforts to ensure that the information published on this website is accurate depiction of properties in photographs, Floor Plans and descriptions, however the information is only intended as a guide and purchaser's are advised to make a personal inspection
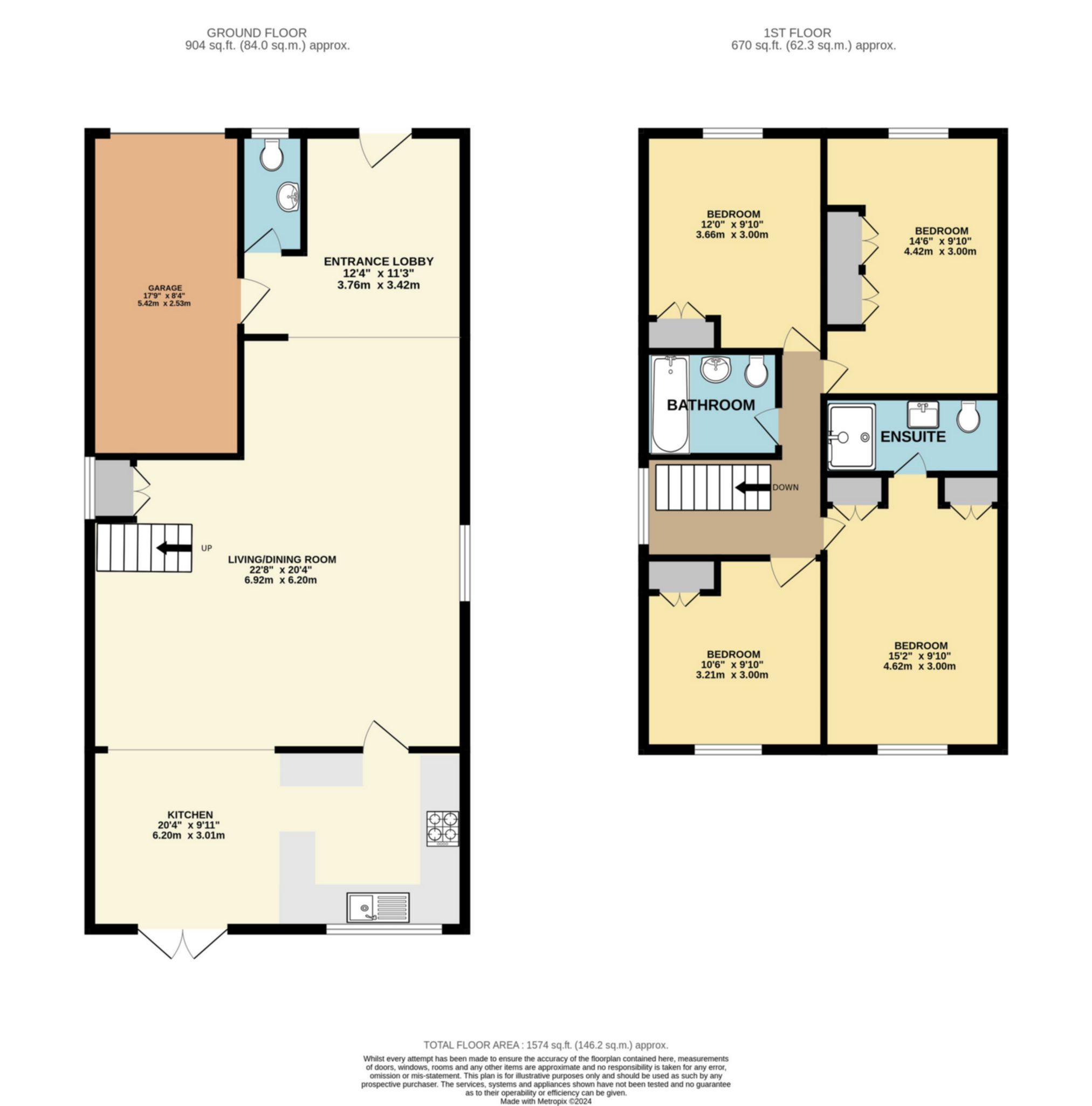
IMPORTANT NOTICE
Descriptions of the property are subjective and are used in good faith as an opinion and NOT as a statement of fact. Please make further specific enquires to ensure that our descriptions are likely to match any expectations you may have of the property. We have not tested any services, systems or appliances at this property. We strongly recommend that all the information we provide be verified by you on inspection, and by your Surveyor and Conveyancer.

