 Tel: 0208 371 2999
Tel: 0208 371 2999
Avian Avenue, Frogmore, St Albans, AL2
For Sale - Freehold - Offers in excess of £510,000
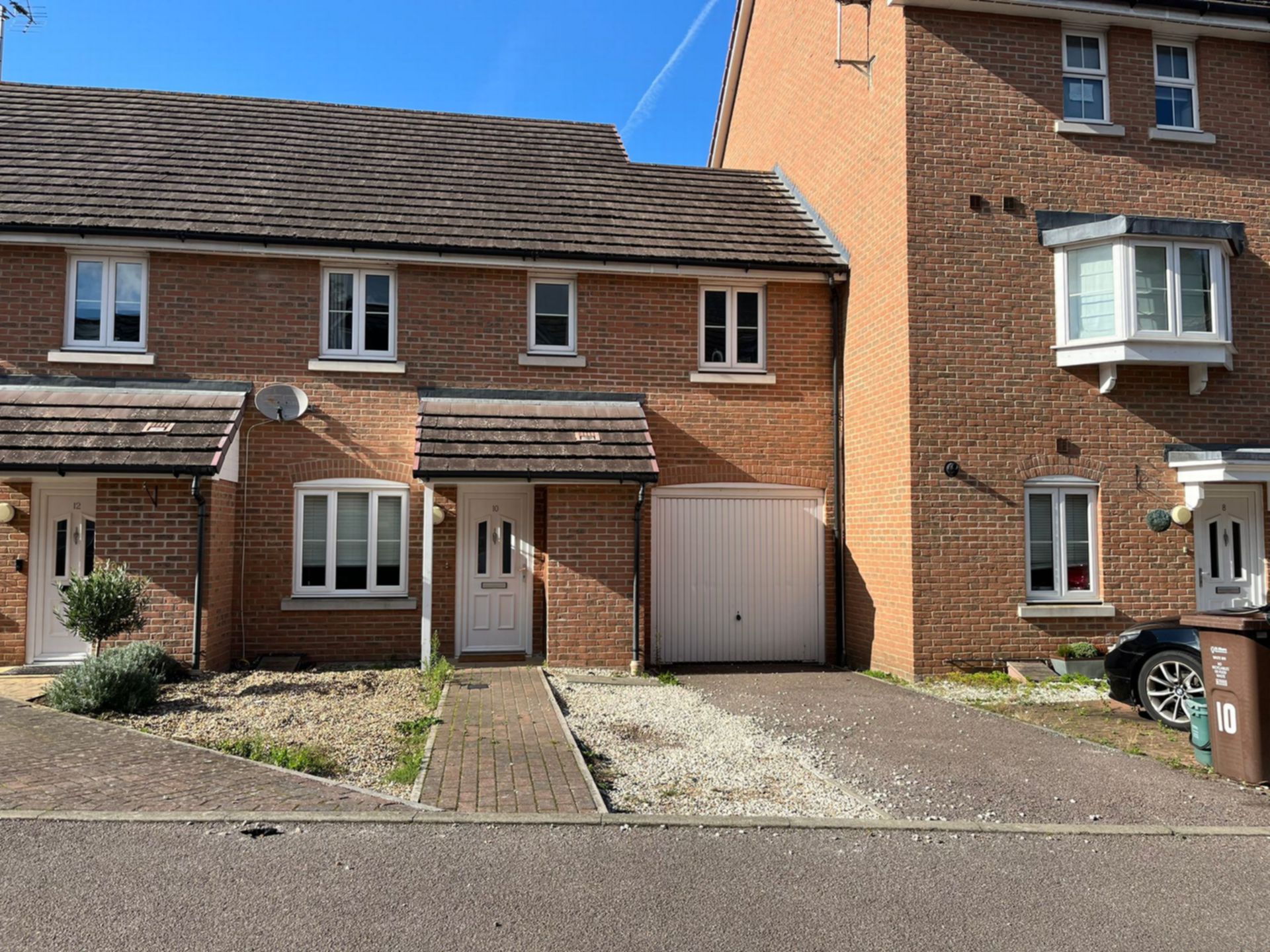
3 Bedrooms, 1 Reception, 3 Bathrooms, Terraced, Freehold
JUST REDUCED FOR A QUICK SALE. Home & Away Estates is delighted to offer this "CHAIN FREE" modern 3-bedroom, 3-bathroom (2 ensuite) terraced house that enjoys an integral garage and driveway providing off street parking.
The property is the largest out of all the 3 beds in the development, conveniently located with stations close by; there is a larger than average rear garden and a spacious living room 18'8 x 11'7 plus a fitted kitchen that is large enough to eat in.
The comfortable family home also has a cloakroom on the ground floor and the property has been decorated with light hessian colours, giving it extra brightness.
The property is fully double-glazed with gas central heating.
Viewing this home is highly recommended, so please call Home & Away Estates. The tenure of this home is freehold, the EPC rating is C, and the council tax band is E.
Disclaimer:
Whilst we use all reasonable efforts to ensure that the information published on this website is accurate depiction of properties in photographs, Floor Plans and descriptions, however the information is only intended as a guide and purchaser's are advised to make a personal inspection

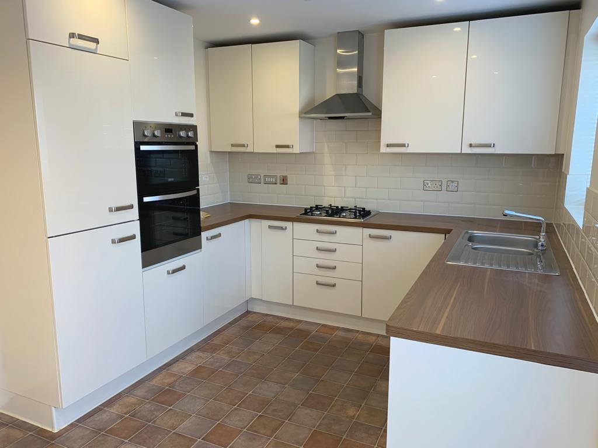
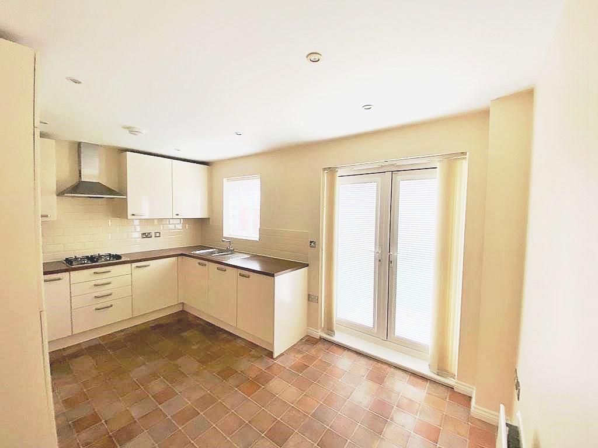
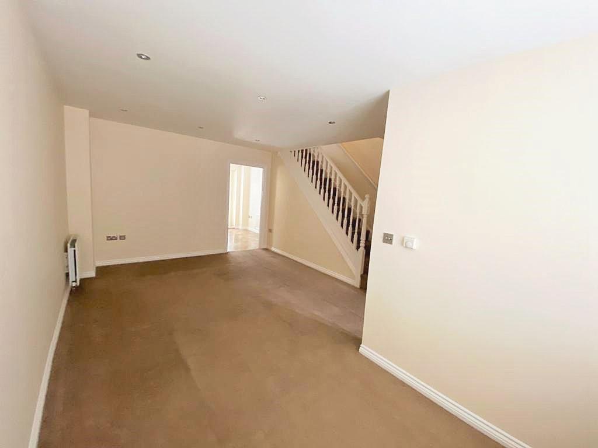
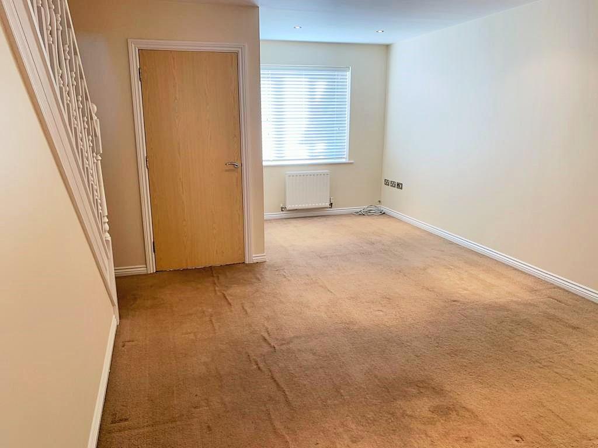
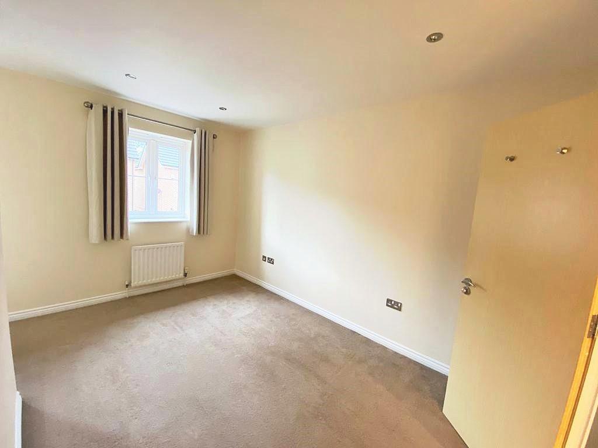
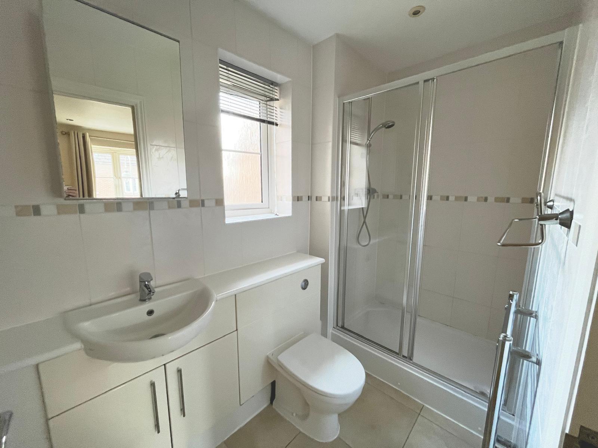
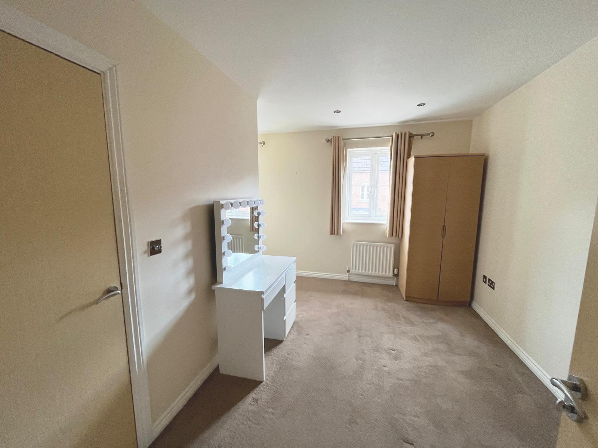
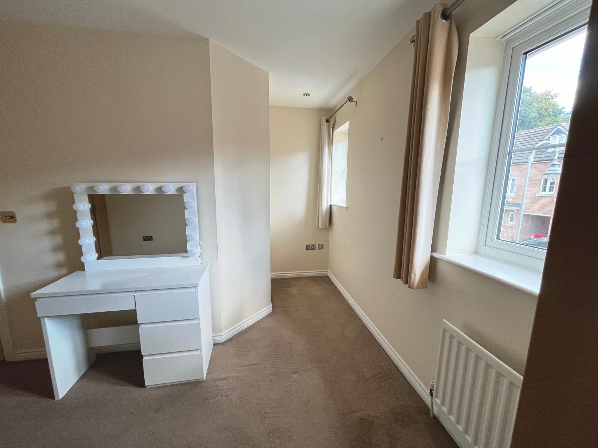
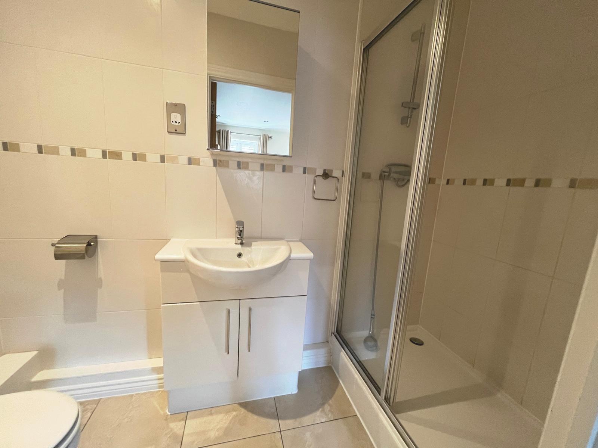
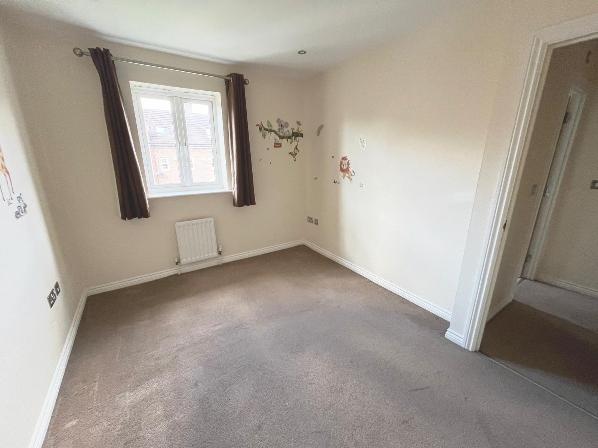
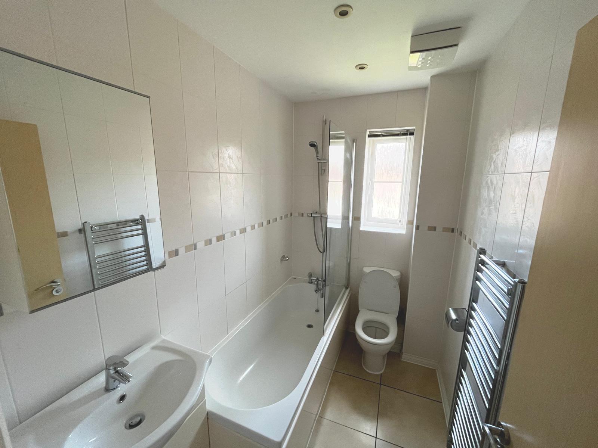
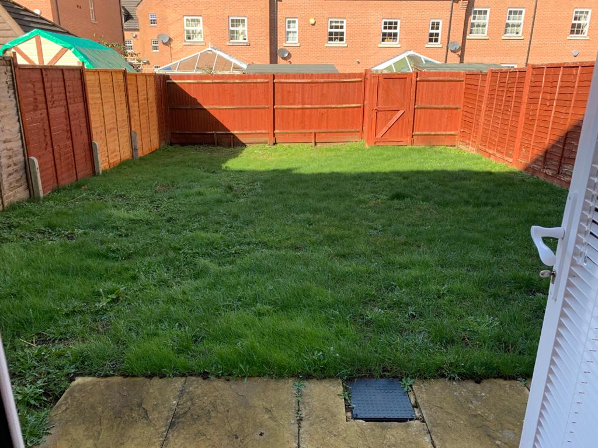
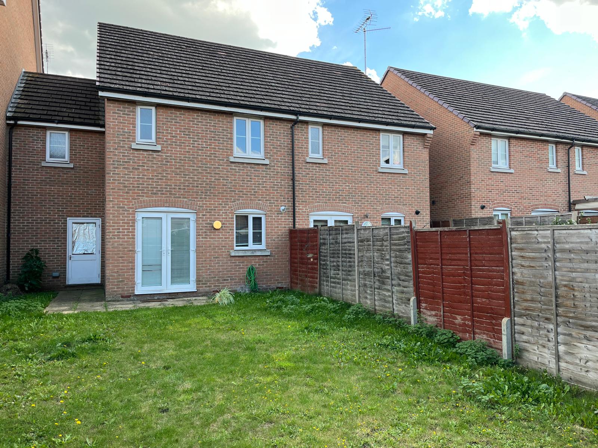
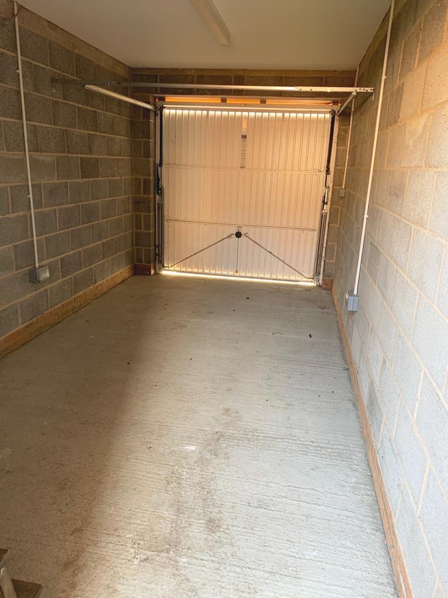
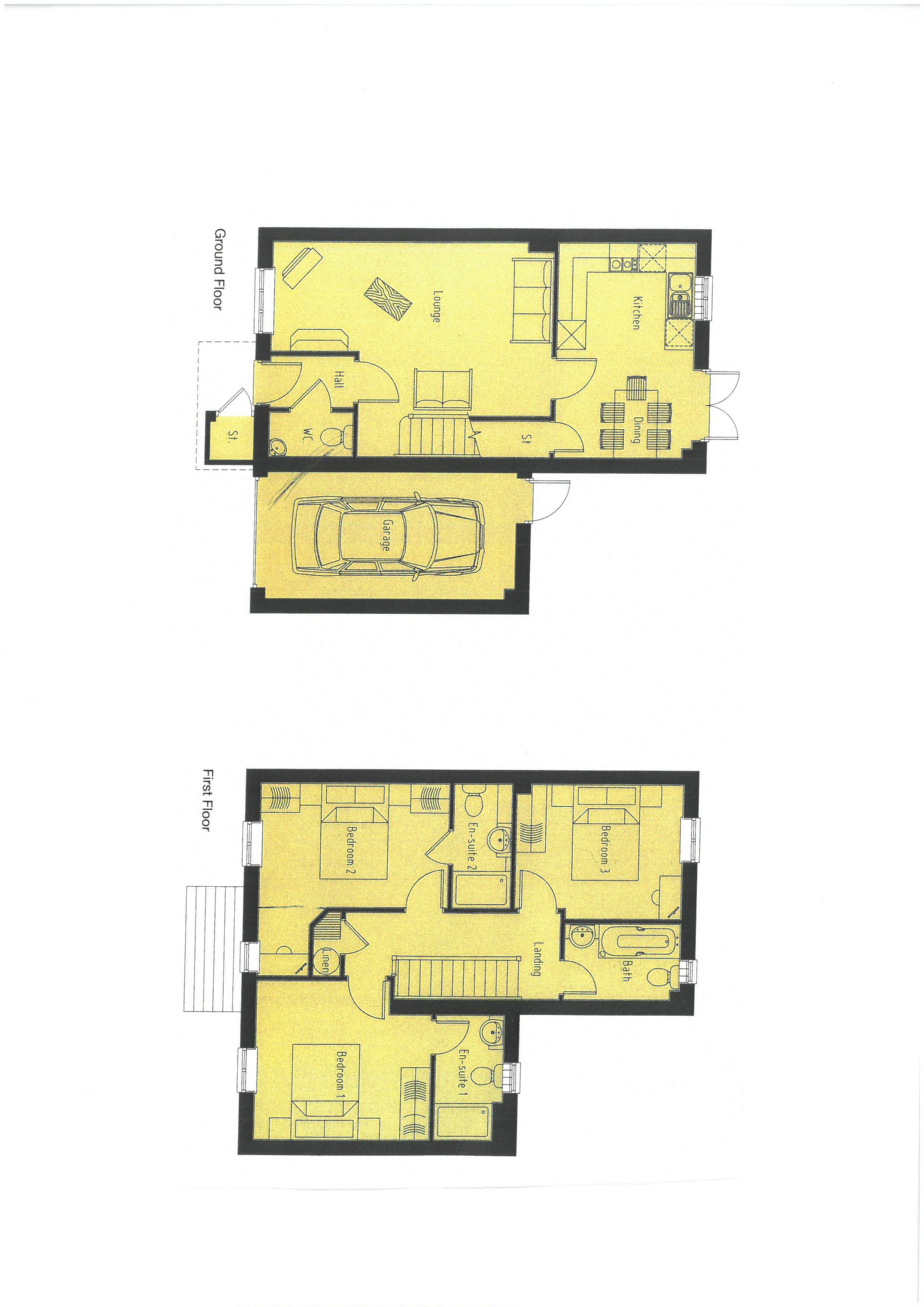
| Entrance Hall, door to: | | |||
| Downstairs cloakroom | Low flush wc, corner wash hand basin | |||
| Lounge | 5.74m x 3.58m (18'10" x 11'9") Windows to front, door to: | |||
| Kitchen/diner | 4.42m x 2.91m (14'6" x 9'7") Part tiled walls, fitted wall and base units with worktop surfaces, 1.5 single drainer stainless steel sink unit, Zanussi double oven, gas hob with extractor hood above, plumbed for washing machine, integral dishwasher, integral fridge freezer, large understairs storage cupboard, windows and French doors to garden. | |||
| Landing | Access to loft | |||
| Bedroom 1 | 3.62m x 3.29m (11'11" x 10'10") Window to front, door to: | |||
| En-suite | Fully tiled wallls, wash hand basin, low fllush wc, shower cubicle, heated towel rail, window to rear | |||
| Bedroom 2 | 3.90m x 2.56m (12'10" x 8'5") Small alcove at front extending to 3.97m, windows to front, door to: | |||
| En-suite | Tiled walls, low flush wc, vanity wash hand basin, shoer cubicle, heated towel rail, extractor fan | |||
| Bedroom 3 | 3.45m x 2.80m (11'4" x 9'2") Windows to rear | |||
| Bathroom/WC | Fully tiled walls, bath with shower attachment, wash hand basin, low flush wc, heated towel rail, window to rear | |||
| Rear garden | 12.19m x 0.00m (40'0" x 0'0") Approx 40ft. (extending a further 12ft to back door of garage) Small paved patio area, rest being laid to lawn | |||
| Integral garage | 5.41m x 2.63m (17'9" x 8'8") | |||
| Off street parking to front | | |||
| | |
13 Station Parade
Cockfosters Road
London
EN4 0DL