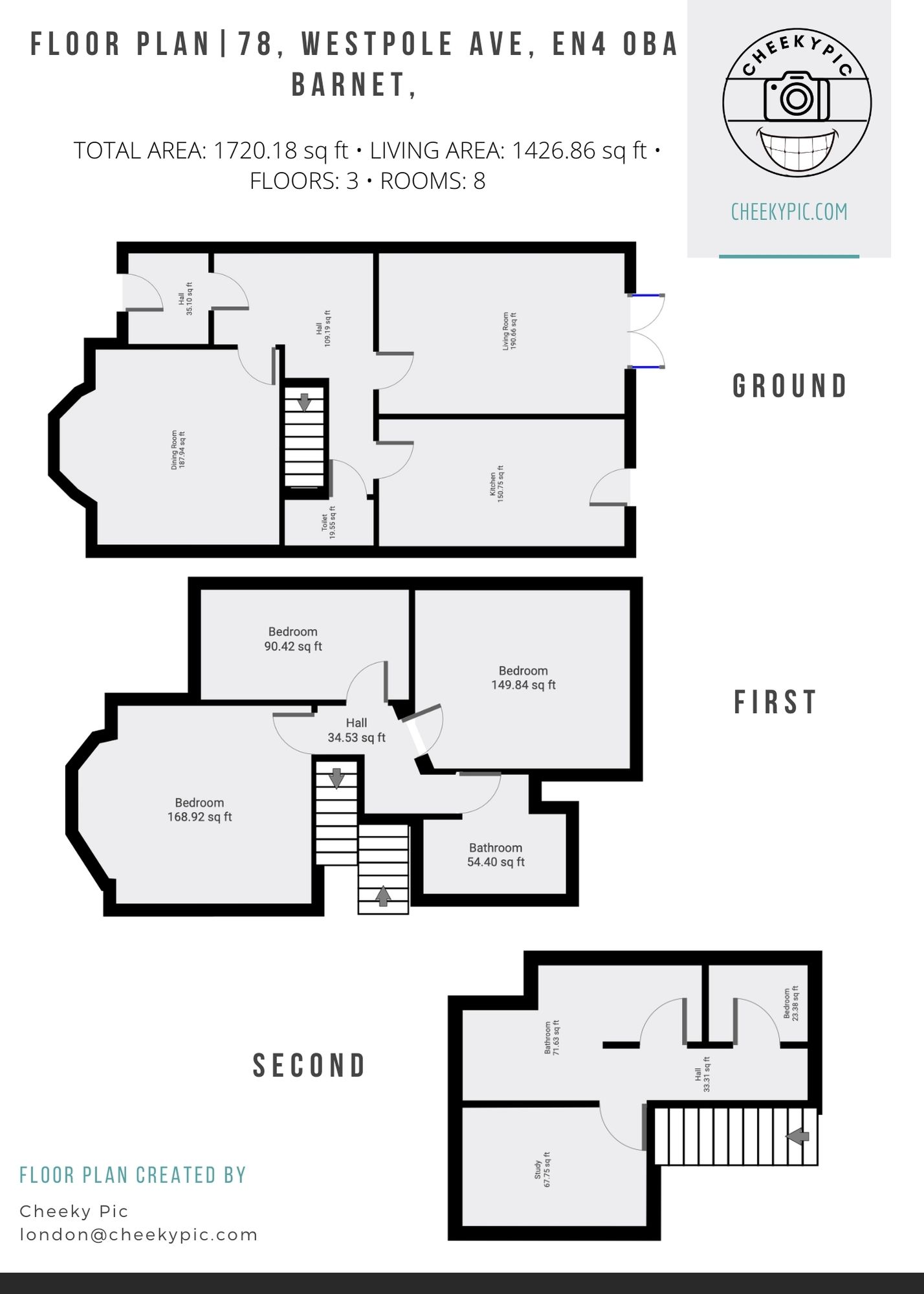 Tel: 0208 371 2999
Tel: 0208 371 2999
The Willows, Westpole Avenue, Cockfosters, Herts., EN4
Sold - Freehold - £850,000
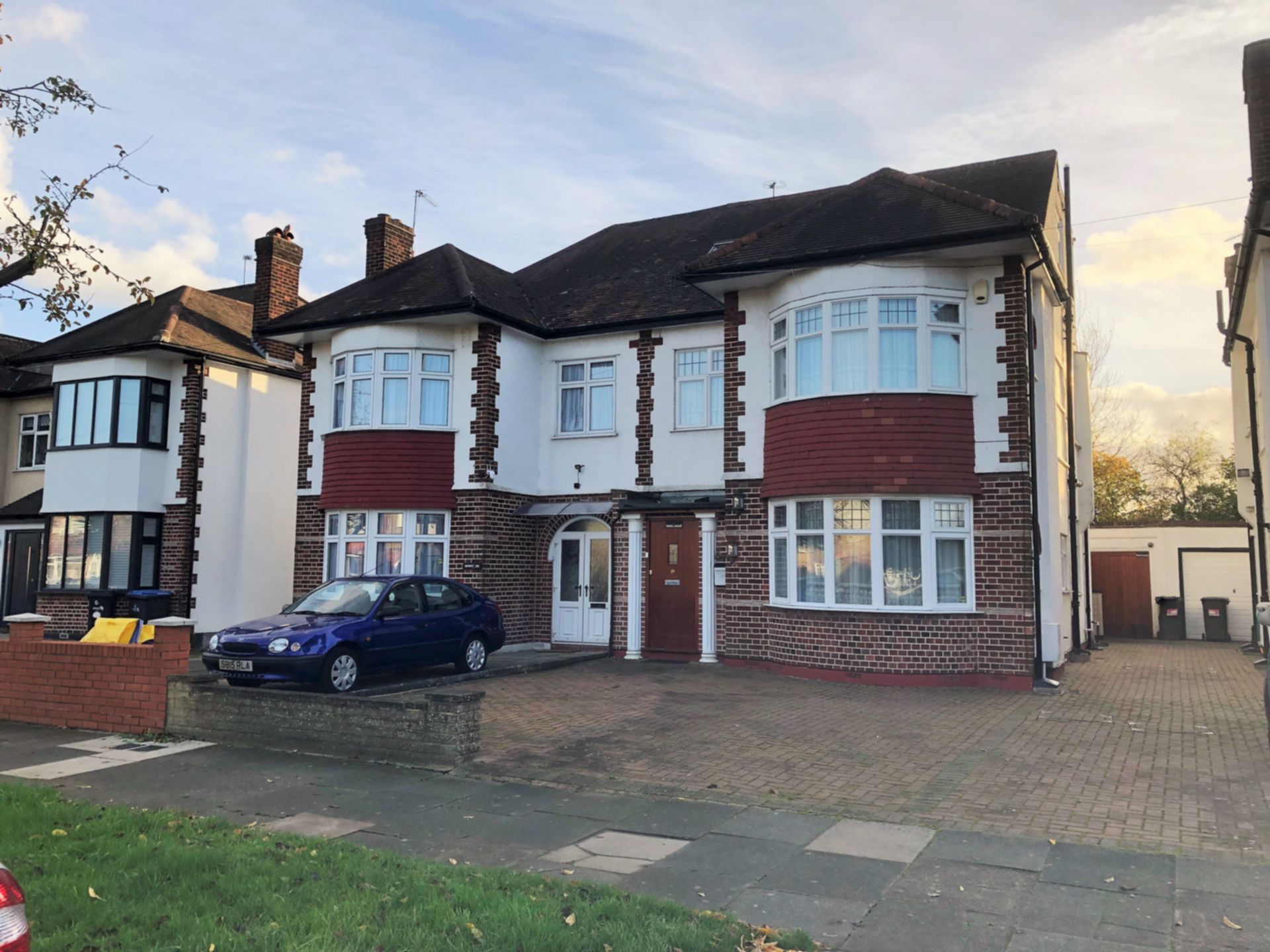
5 Bedrooms, 2 Receptions, 2 Bathrooms, Semi Detached, Freehold
Home & Away Estates are delighted to offer this halls adjoining five bedroom semi detached family home with triple glazed windows and secondary double glazing to all the stained glass windows, located midway in this popular turning being within a level walk of both Cockfosters and Oakwood tube stations and all the shops, cafes and restaurants. Internal viewing highly recommended.

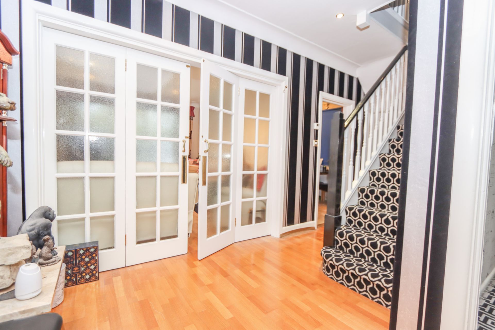
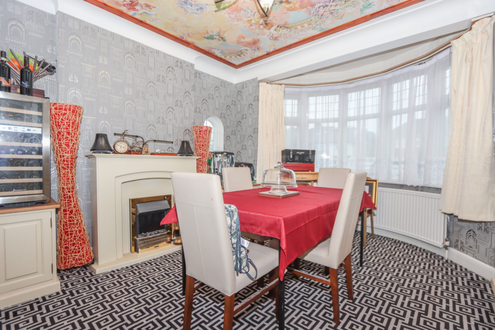
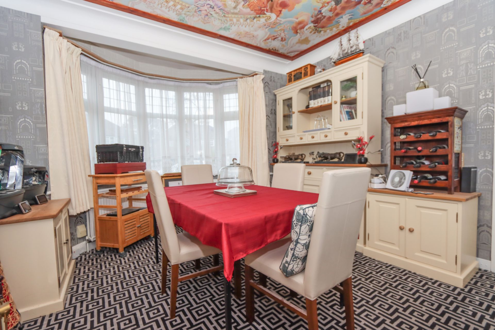
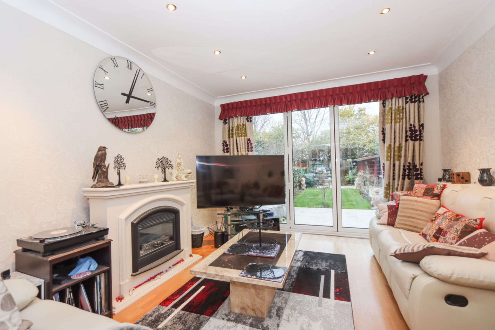
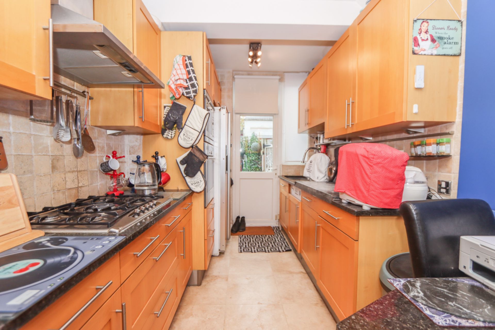
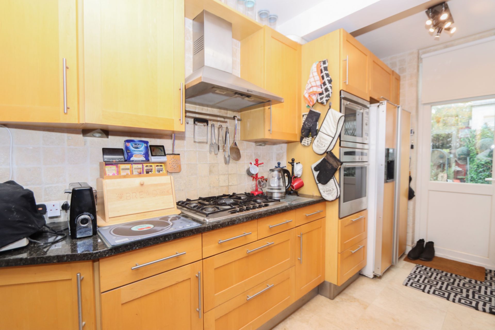
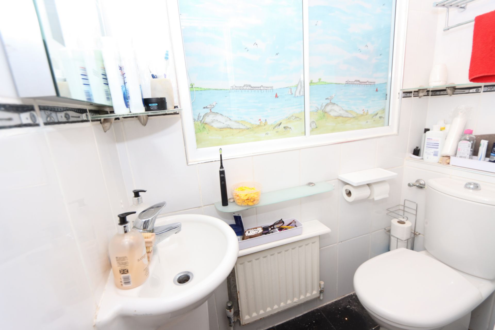
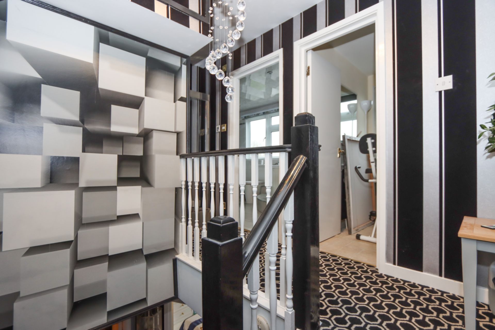
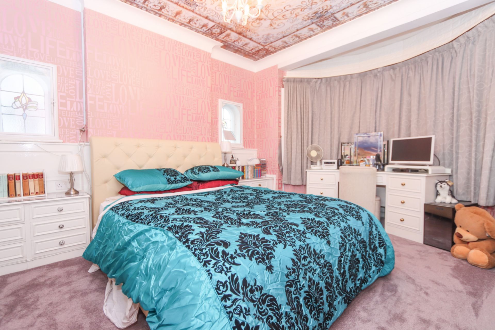
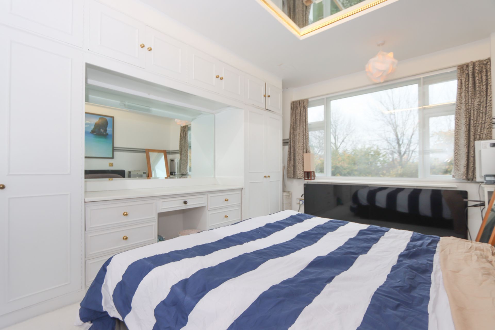
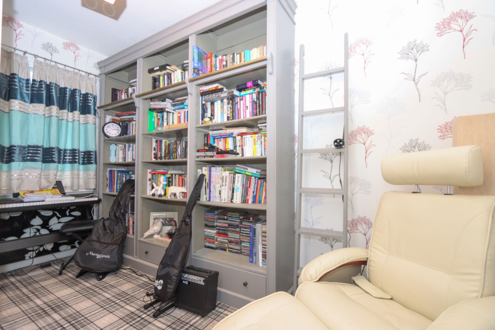
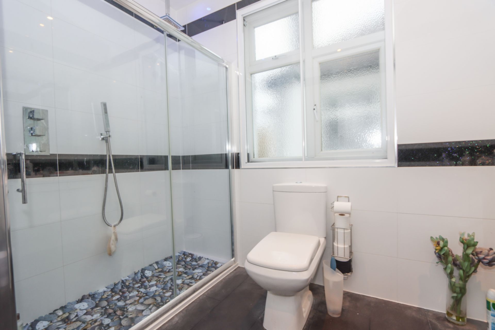
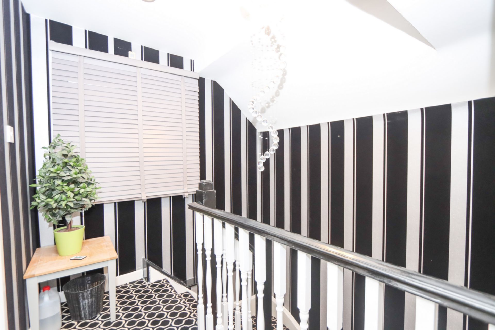
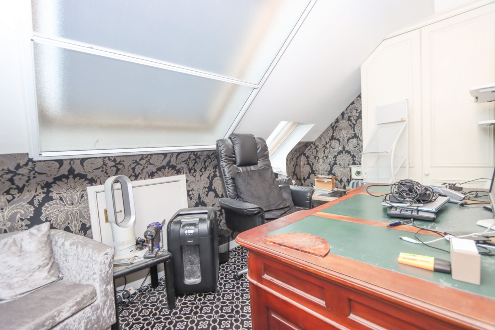
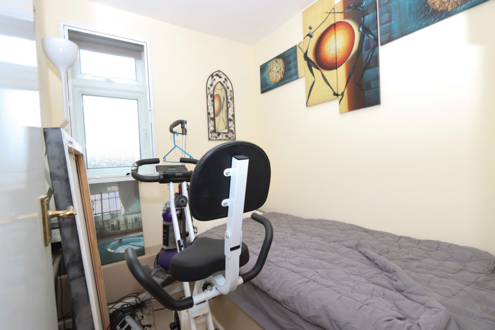
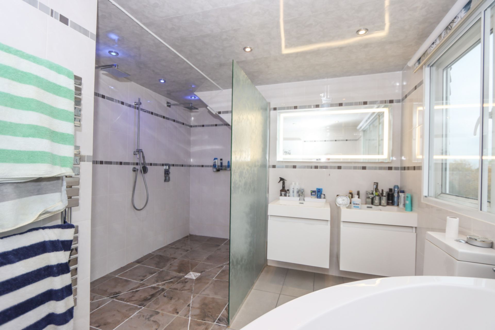
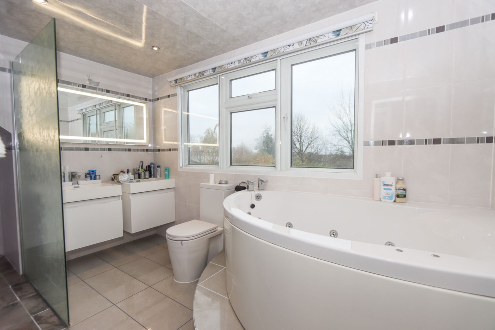
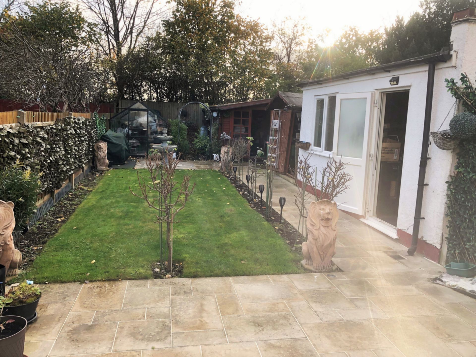
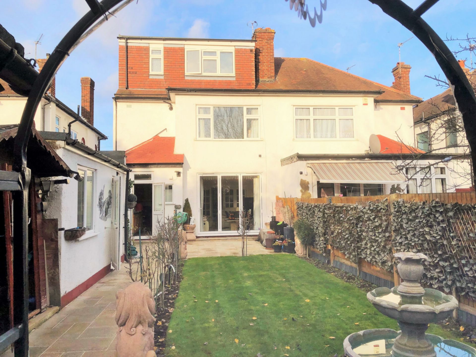
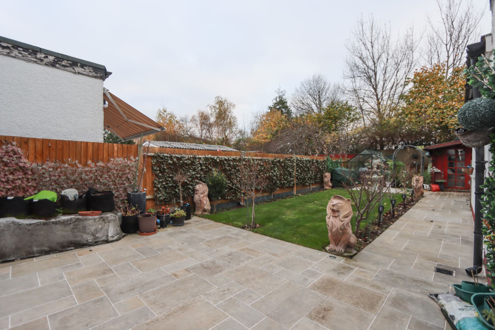
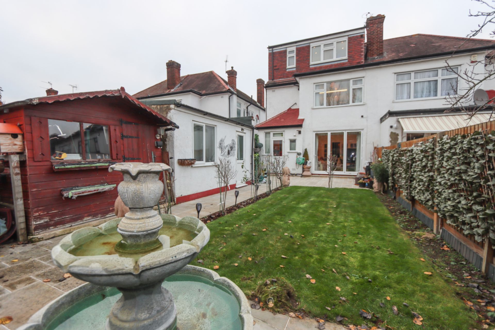
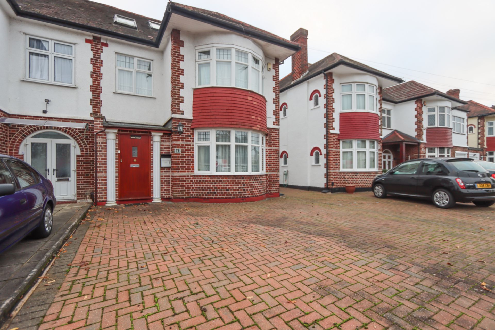
| Extended entrance porch | | |||
| Entrance hall | | |||
| Reception 1 | Bay windows to front, stained glass windows to side, coved ceiling | |||
| Reception 2 | Bi-folding doors to rear, stained glass windows to side, coved ceiling | |||
| Kitchen | Fitted wall and base units with worktop surfaces, one and a half bowl sink unit, built in Neff oven with separate microwave above, gas hob with extractor hood above, plumbed for washing machine, integral dishwasher, window and door to rear. | |||
| First floor landing | Stained glass flank window | |||
| Bedroom 1 | Windows to rear, fitted wardrobes with cupboards above. | |||
| Bedroom 2 | Bay window to front, stained glass windows to side, | |||
| Bedroom 3 | Window to fron, built-in wardrobes with cupboards above, shelving. | |||
| SHOWER ROOM/WC | Fully tiled walls, double shower cubicle, wash hand basin, low flush wc, cupboard housing boiler, further cupboard housing water softener, window to side | |||
| Second floor landing | | |||
| Bedroom 4 | Velux windows to front, fitted cupboards | |||
| Bedroom 5 | Window to rear | |||
| Family bathroom | Triple shower wet room space, jacuzzi bath, wash hand basin, low flush wc, under floor heating, windows to rear. | |||
| Rear garden | Patio area, mainly laid to lawn with flower and shrub border, garage currently used as office, two further sheds | |||
| Off street parking to front | | |||
| Garage at side/rear via shared drive | | |||
| | |
Branch Address
13 Station Parade
Cockfosters Road
London
EN4 0DL
13 Station Parade
Cockfosters Road
London
EN4 0DL
Reference: HOME_003210
IMPORTANT NOTICE
Descriptions of the property are subjective and are used in good faith as an opinion and NOT as a statement of fact. Please make further enquiries to ensure that our descriptions are likely to match any expectations you may have of the property. We have not tested any services, systems or appliances at this property. We strongly recommend that all the information we provide be verified by you on inspection, and by your Surveyor and Conveyancer.
